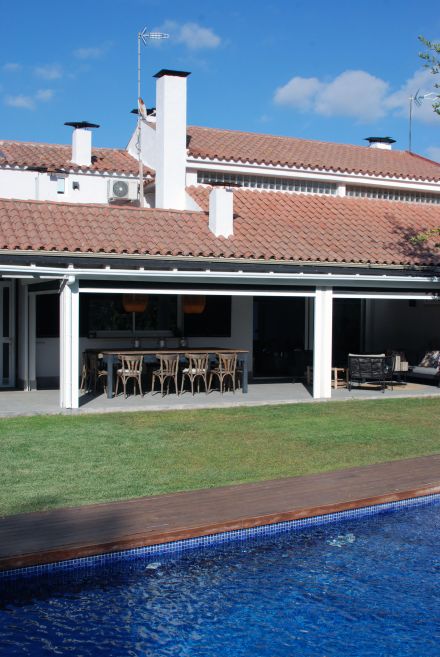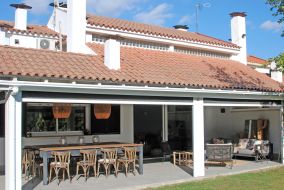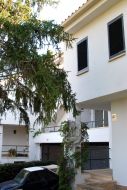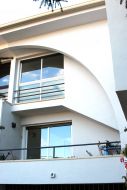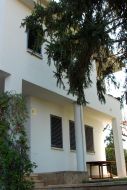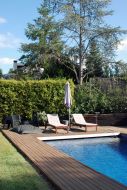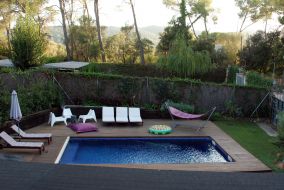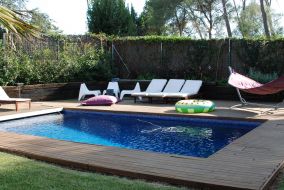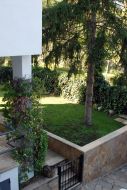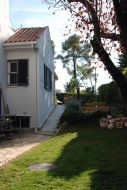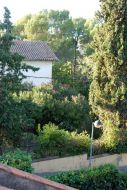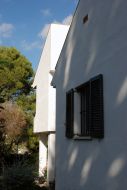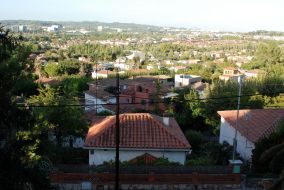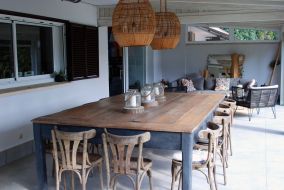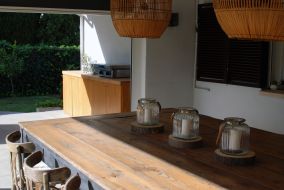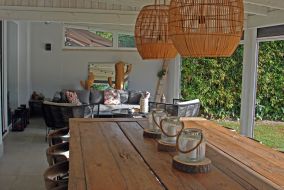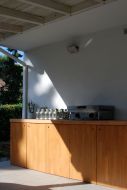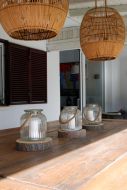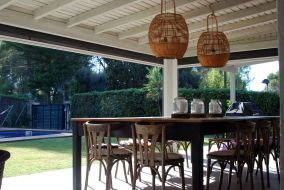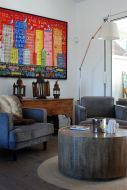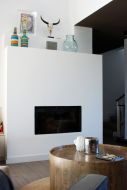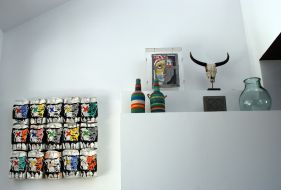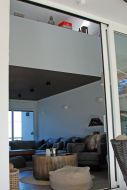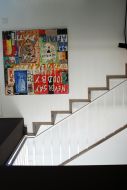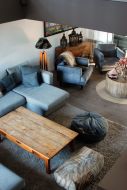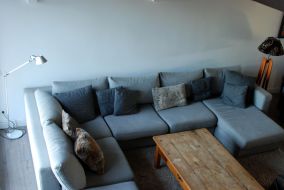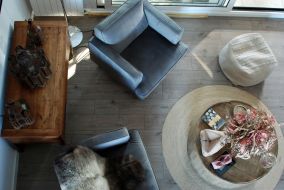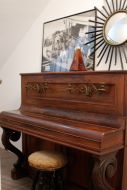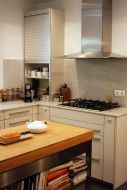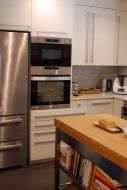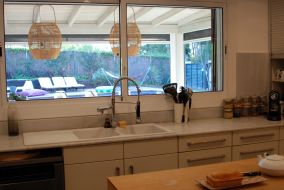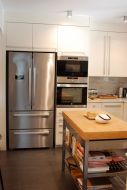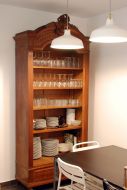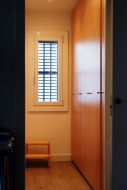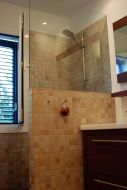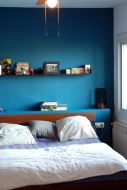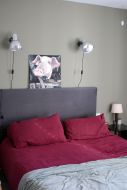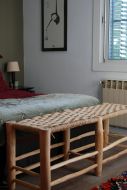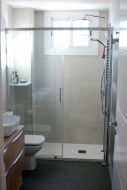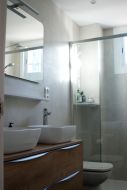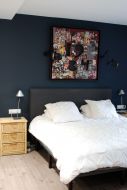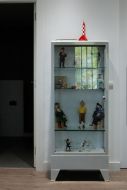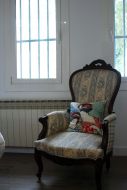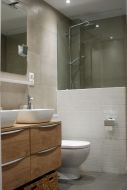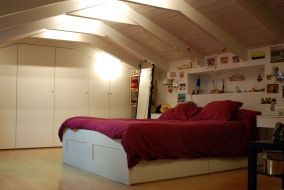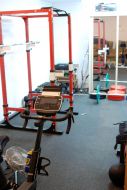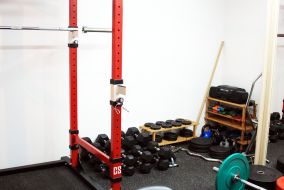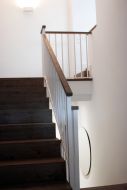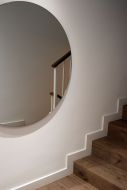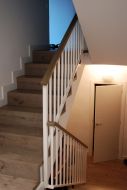Our house is situated in Valldoreix, a little town close to Barcelona, Spain. Valldoreix developed at the end of the 19th and beginning of the 20th century, as summer stay for the privileged people of Barcelona. Here, there are no high buildings, but only family houses and cottages. Our house: white architect designed semi-detached house of the 50’s, entirely renovated in 2018. Located on the corner of 2 streets, on the city’s heights, right on the border of the Collserola Natural Park. On its 3 sides, it is surrounded with a garden (South/West/North). Northside, the living rooms overlook the valley and the city. Gorgeous panoramic views. Southside, they look onto the large wooden-roofed terrace, the garden and the swimming-pool. Haven of peace.The terrace is divided into 3 parts: the modern Ibiza style outdoor living-room, the dining-room with its huge old farm table for 18, and the summer kitchen with plancha and barbecue. The garden houses a beautiful swimming-pool with teck wood flooring, trees, flowers, and kitchen garden.Inside the house, the rooms are set around a stair on 5 semi-levels. The decoration is a cosy mix of Scandinavian and Mediterranean style, with some old family furnitures and modern paintings. Wooden flooring and white walls in most of the rooms. The house consists of a large living-room with fireplace and large picture windows with view, 4 bedrooms (among which 2 suites and a large attic), 4 bathrooms, a kitchen with laundry and pantry, a gym and a garage. At the top level, terrace with a panoramic view over the city and the Collserola Natural Park.This is not a showy but a welcoming and cosy house!
