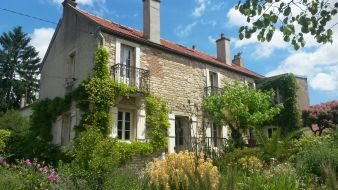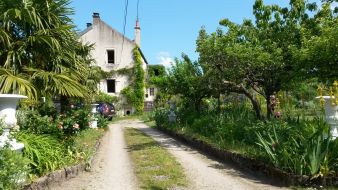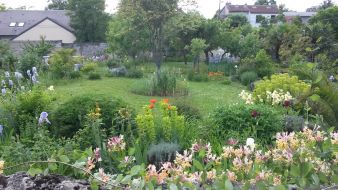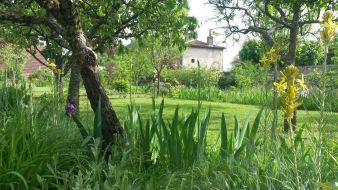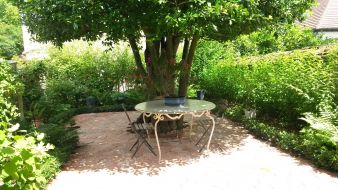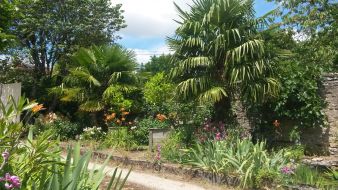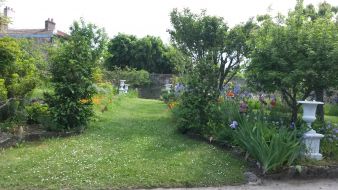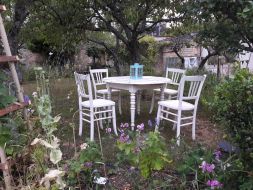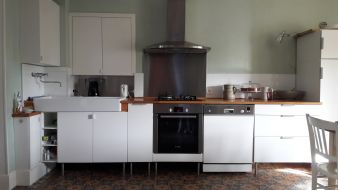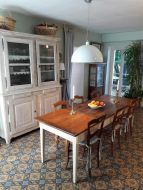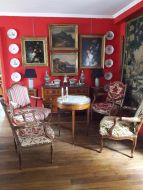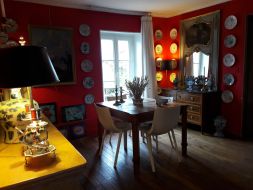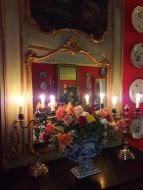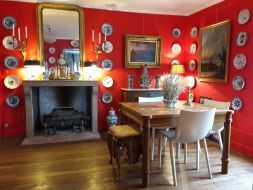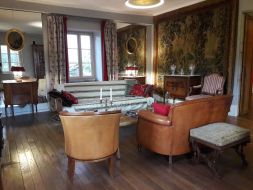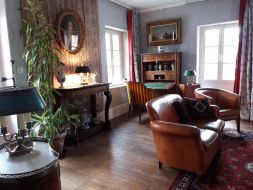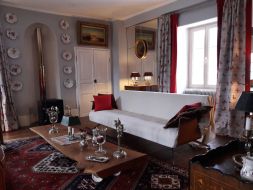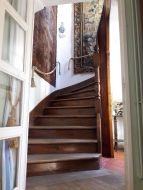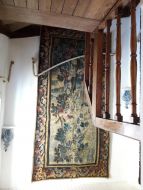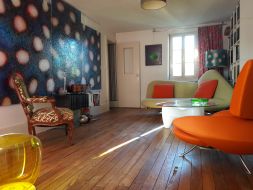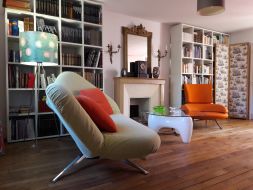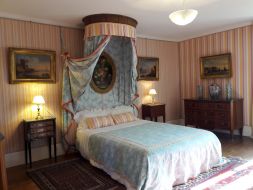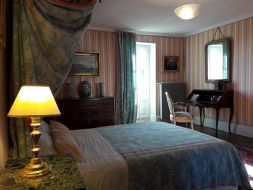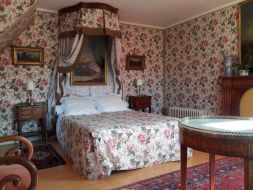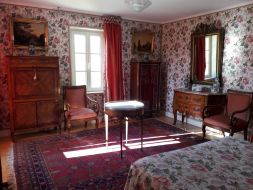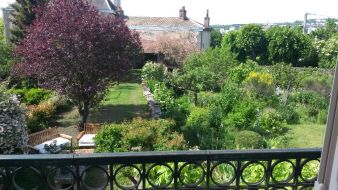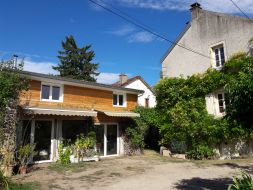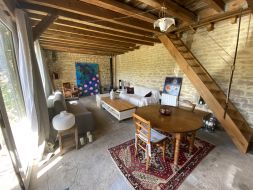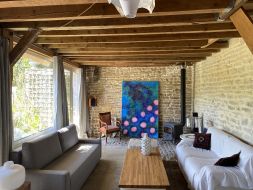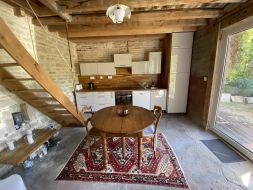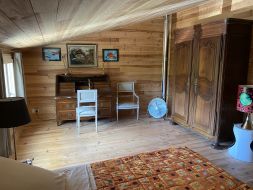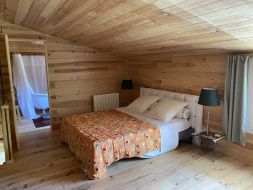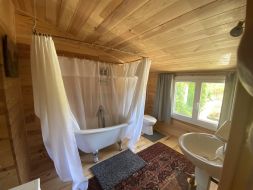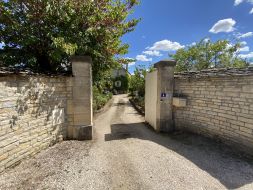This two-storey townhouse, set in the middle of a 1500 m2 garden, has six main rooms.
On the ground floor: kitchen, dining room, living room.
The first floor is accessed by a staircase leading to the library (through room) then a corridor leads to the two bedrooms and the bathroom. The whole on 140 m2.
On the same site: an old workshop of 64 m2 on two levels, including a large living room on the ground floor, with kitchen and wood stove, as well as a spacious bedroom upstairs and its bathroom.
The building faces south and opens out onto a garden planted with many fruit trees.
On the ground floor: kitchen, dining room, living room.
The first floor is accessed by a staircase leading to the library (through room) then a corridor leads to the two bedrooms and the bathroom. The whole on 140 m2.
On the same site: an old workshop of 64 m2 on two levels, including a large living room on the ground floor, with kitchen and wood stove, as well as a spacious bedroom upstairs and its bathroom.
The building faces south and opens out onto a garden planted with many fruit trees.
