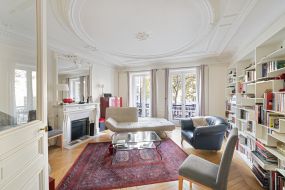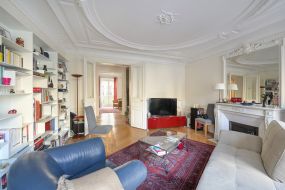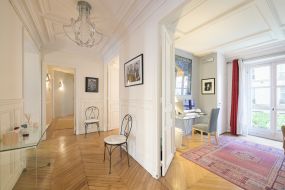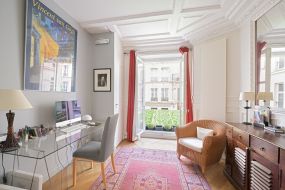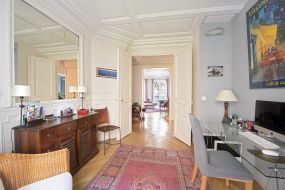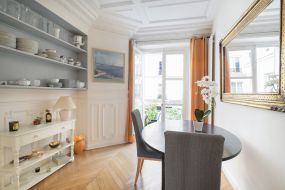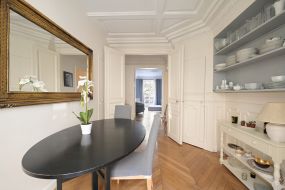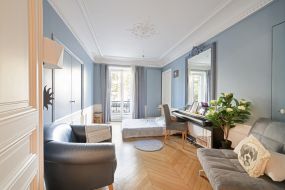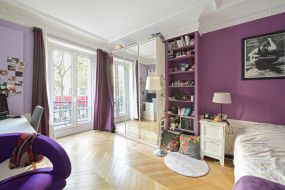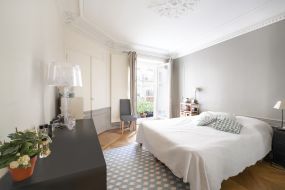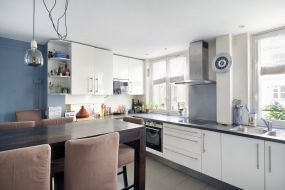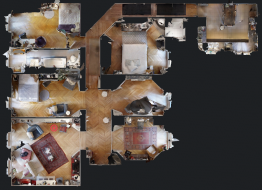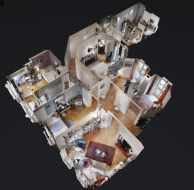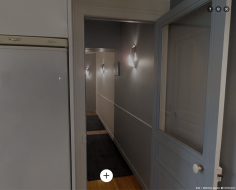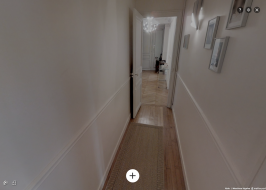In a freestone building from 1910, the 136 m2 apartment is elegant in very good condition and crossing, benefiting from triple exposure (North - South and West for the kitchen). It has retained the characteristics of the old: Beautiful parquet tip of Hungary, Very beautiful wall and ceiling moldings (ceiling height of 2.75 meters), rosette and white marble fireplace in the living room. Its entrance gallery serves a living room, an office, a dining room and a bedroom (which can open onto the living room). The apartment has 2 other bedrooms, bathroom and shower room. The 14m2 dining kitchen has 2 large west-facing windows overlooking the tree-lined courtyard. The apartment will be empty at the end of June 2020 (until the time to sell the remaining furniture).
